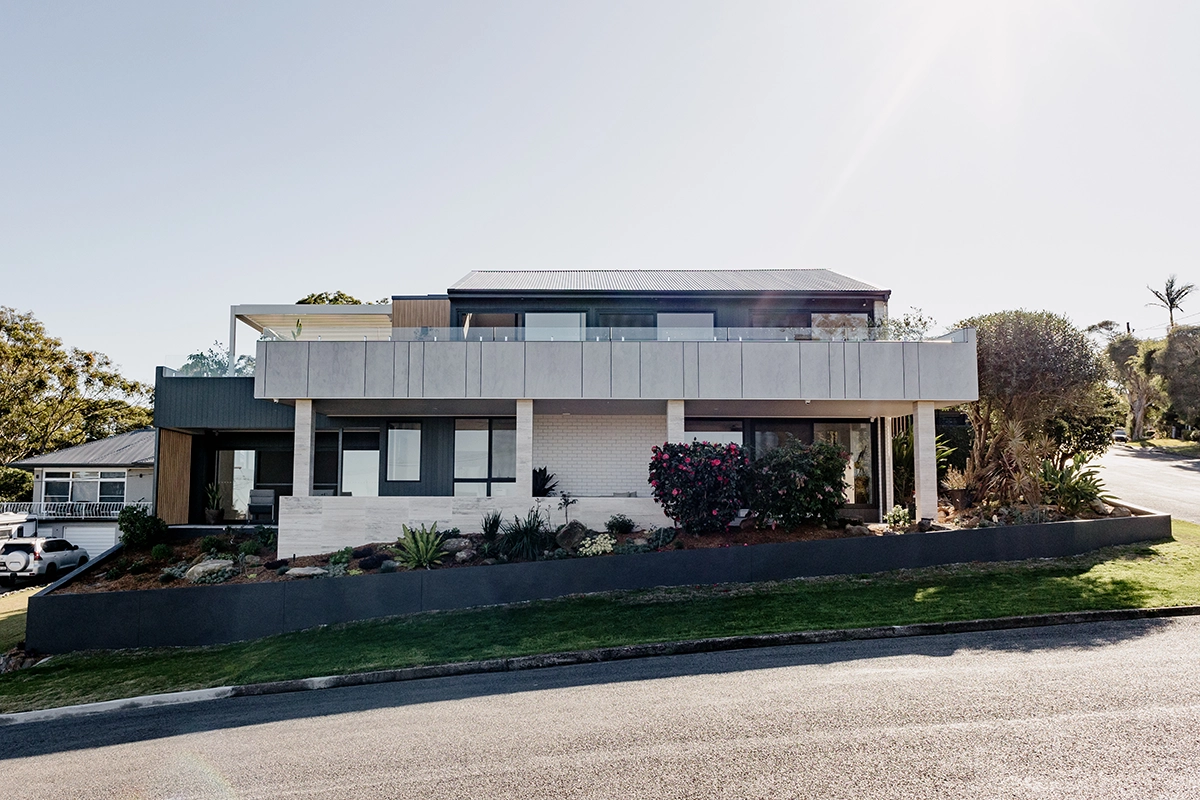
When embarking on a new home or renovation project, the characteristics of your site are fundamental in shaping your design. Before you dive into creating plans or choosing finishes, it’s essential to understand what your site offers and its limitations.
As Newcastle architects, we’ve tackled a diverse range of site conditions, ensuring that every aspect of the design considers the unique features of each location. Here are some key points to consider when designing your new home or renovation:
The size and shape of your site influence how much space you have to work with. Irregular boundaries can present unique challenges but also offer opportunities for creative solutions that optimise the use of space and enhance the overall design.
A sloped site can significantly influence the design and construction of your home, as well as impact your overall budget. While a sloped site can offer stunning views that adds aesthetic appeal to your property, sites with a slope also often require more creative architectural solutions and specialised techniques and equipment.
Identifying the trees on your site is crucial for your design. Whether you’re navigating Complying Development or seeking Council Approval, the presence of trees can significantly influence design requirements. Tree locations affect aesthetic and environmental considerations, but also impact building distances and compliance with regulations. Ensuring you understand these factors early in the process can help you develop a design that works with your site’s natural features while adhering to legal constraints.
Understanding potential flooding issues and how storm water flows over the site will help prevent future problems and ensure your home’s longevity. If your block is identified as being in a flood affected area, your local council may require your design to meet specific elevation standards to reduce the risk of flooding to your home.
Newcastle boasts stunning beaches, lakes, and nature reserves that deserve to be embraced. By strategically orienting your home, you can maximise the enjoyment of scenic landscapes, creating inviting spaces that connect seamlessly with the environment. Thoughtful placement can shield your living areas from undesirable views or elements, ensuring privacy. Integrating your home into its surroundings also allows us to blend architectural design with the landscape, creating a harmonious balance that enhances both the aesthetic appeal and overall functionality of your living space.
Understanding the direction of north on your block is essential for optimising both solar access, which plays a crucial role in enhancing energy efficiency, and comfort in your home. By orienting your design effectively, you can maximise natural light and take advantage of cooling breezes, significantly reducing the need for artificial heating and cooling.
The location of services like water and electricity, as well as any easements on the site, can impact your design and construction. These services need to be easily accessible for installation, maintenance, and potential future repairs, which may limit where certain features of your home can be placed. By identifying the locations of these services and easements early in the design process, you can work with them rather than against them, which will allow for a more efficient and cost-effective construction process.
Helping you to understand your site is a crucial part of the design process, and our Newcastle based team at Craggspace Architecture are here to help guide you through every step of the way. Whether you’re planning a new home build or a renovation, we’ll help you to consider these elements to ensure your home is not only well-designed but also perfectly suited to its environment and your needs.
Contact us today to schedule a consultation and start creating a space that you’ll love for years to come. Let’s build something extraordinary together!