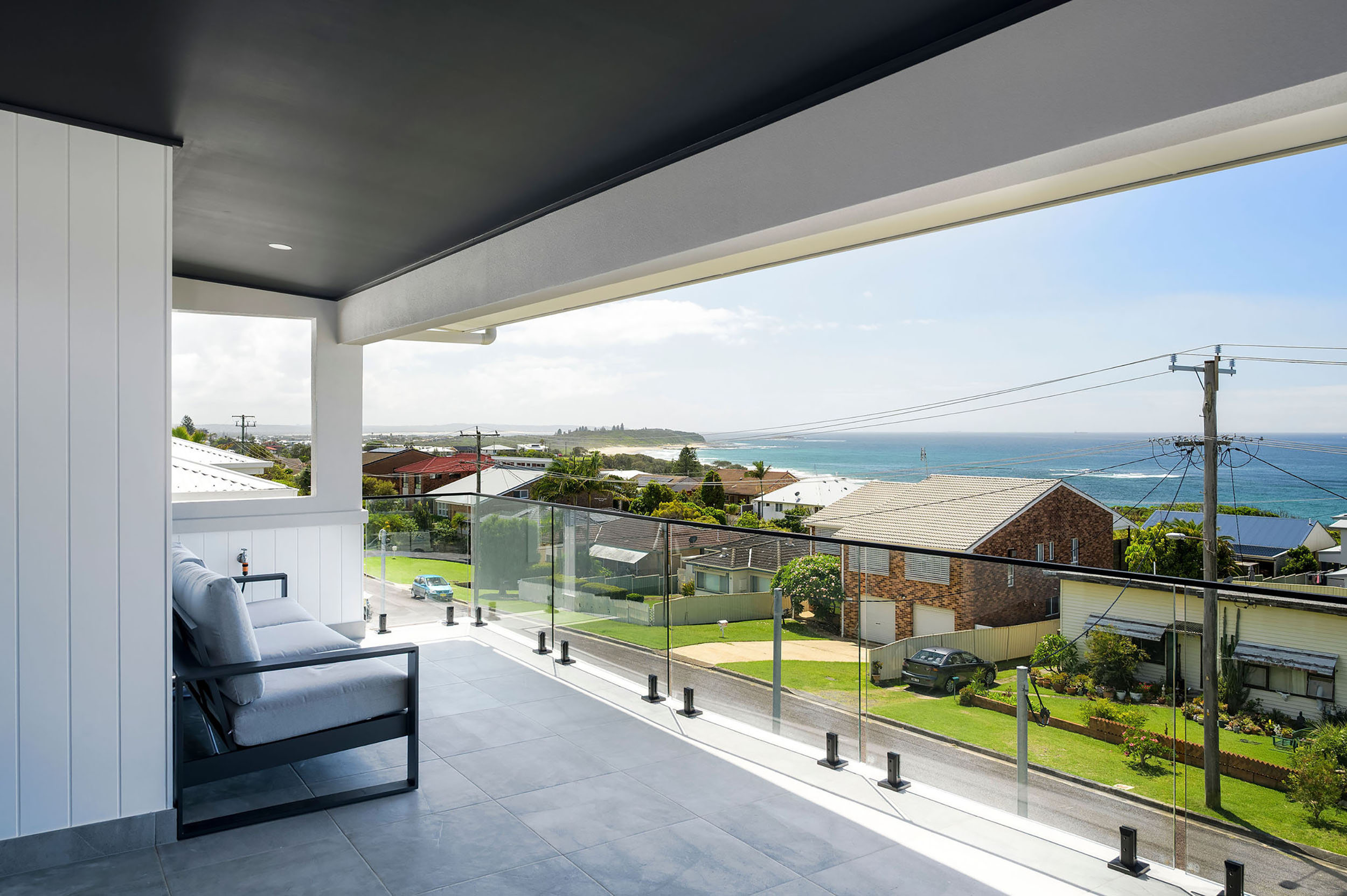In residential architecture, creating a sense of space is about more than just increasing floor area, it’s about designing smarter to maximise your home’s functionality. As local Newcastle architects, we design a diverse range of homes, from townhouses to expansive coastal residences, each with unique spatial challenges and opportunities. Through thoughtful planning, innovative design solutions, and a deep understanding of how people interact with their homes, we can maximise space and enhance liveability.
Here are some of the most effective ways architects enhance your home’s sense of space:

A well designed open-plan layout can dramatically transform how your home flows between the different spaces. By removing unnecessary walls and integrating different areas into a single, cohesive space, we can create a home that feels more open, light-filled, and connected. The key to achieving this is ensuring the transition between spaces is seamless.
We use subtle spatial cues in your home’s design such as ceiling variations, floor level changes, and strategic joinery to define key areas without relying on physical walls. We also consider a home’s orientation to strategically position windows, skylights, and indoor lighting, which enhances both the structure and comfort of open plan spaces.
With the demands of modern living, homeowners are seeking adaptable spaces that can evolve with their needs. As a result, we’re increasingly designing homes with flexible spaces that serve more than one purpose. A spare bedroom might double as a study or media room, while custom joinery can transform a living space into a guest room when needed.
This level of flexibility is made possible through smart design solutions such as sliding partitions, modular furniture, and versatile layouts. The goal is to create spaces that offer both practicality and style, allowing homeowners to reconfigure their homes effortlessly without sacrificing aesthetics.
Good storage is fundamental to a well-functioning home, yet it’s often overlooked in the early stages of design. Rather than relying on bulky furniture, we incorporate storage seamlessly into the architecture, whether that’s under-stair cupboards, full-height joinery, or recessed shelving that blends into the walls. This approach not only reduces visual clutter but also helps maintain clean, uninterrupted lines that contribute to a more spacious and refined aesthetic.
In homes with high ceilings, we often explore vertical expansion rather than extending the footprint, making the most of the available height to introduce functional and visually striking spaces. Mezzanine levels and loft spaces offer creative ways to add valuable additional living areas without the need for a full extension. Whether used as a secluded study nook, extra storage, or even a secondary lounge, these elevated spaces can enhance the home’s usability while maintaining a sense of connection and openness.
When designed well, vertical spaces feel like a natural extension of the home rather than an afterthought. Thoughtful consideration in key design elements such as proportions, access, light, and sightlines ensure the new space integrates seamlessly. By carefully tailoring these elements to the existing architecture, a mezzanine can add both practicality and character, making a home feel more expansive and dynamic without increasing its footprint.
Natural light has a profound impact on the perceived spaciousness of a home. We love to take advantage of the beautiful Newcastle weather by designing homes to bring in as much natural light as possible whether that’s floor-to-ceiling windows, skylights, or internal glass partitions. Increasing the natural light in your home allows your indoor spaces to connect with the outdoors and create a sense of openness.
Beyond aesthetics, natural light enhances the comfort of a home and reduces the need for artificial lighting during the day, lowering energy costs and promoting a more sustainable lifestyle. For homes with limited direct sunlight, thoughtful design choices such as reflective surfaces, light-colored finishes, and open-plan layouts can help maximise brightness and distribute light more effectively.
Sliding and pocket doors are an effective architectural solution for improving circulation within a home, particularly in open-plan layouts or compact spaces where traditional hinged doors may be restrictive. By eliminating the need for door swing clearance, these space-saving alternatives allow for a more flexible and efficient flow between rooms.
Beyond functionality, these doors contribute to a clean, modern aesthetic, with customisable materials and finishes that integrate effortlessly into the home’s overall design. Thoughtfully positioned, they not only improve movement but also enhance natural light distribution and ventilation, making interiors feel more open and connected.
Newcastle’s climate provides the perfect opportunity for architecture that blurs the boundary between indoors and out. Thoughtful design choices such as extending interior materials to external spaces, incorporating covered decks or courtyards, and aligning sightlines to outdoor areas can make a home feel significantly larger than its physical footprint.
Large sliding or bi-fold doors facilitate seamless transitions, while integrated outdoor kitchens and strategically placed pergolas enhance both functionality and comfort. We focus on flow, natural airflow, and cohesive materials to design homes that feel connected to their surroundings, bringing in plenty of light and fresh air.
Maximising space is about making smart, intentional design choices. Whether you’re working with a compact block or looking to make the most of a larger home, thoughtful architecture can transform how you experience and interact with your space.
If you’re considering a custom renovation or new architectural build and want to make the most of your space, we’d love to help you bring your vision to life. Contact Craggspace Architecture today to see how we can transform your home.